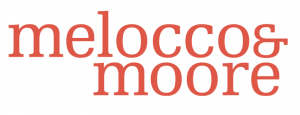BALMAIN APARTMENTS
The Balmain Apartments are situated on a long narrow site in the heritage precinct of Balmain. The project involved the creation a pair of semi-detached dwellings that open out at the rear to the view of Cameron’s Cove, Pyrmont and the CBD beyond.
Behind the existing cottage façade the plan was split in two. The floor plan of both dwellings is identical, mirrored around a central blade wall. The difficult aspect of the site with north to the street and views to the south, has been resolved with an innovative plan and a saw tooth roof form to maximise access to northern light.
The site falls away to the rear and the apartments terminate in a dynamic double height living space. The void captures the last saw tooth roof form over the mezzanine master bedroom and with extensive use of glass it is filled with light and breeze. At the lower level it opens through large bi-fold doors to a rear deck drawing you further out to the view.





