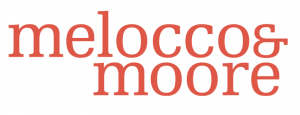BIRCHGROVE RESIDENCE 2
The original Birchgrove House 2 consists of a federation style cottage located on an exposed corner site. The brief required an open light filled home for a family of four. Design challenges included issues of privacy, a sloping block and working with the original cottage. The new addition to the rear of the building is built to the boundary of the secondary street. Hovering above a new solid base is a curvaceous metal clad addition, which contains the parent’s retreat. The form of this element contrasts to the angular nature of the original cottage and folds away from the canopy of a nearby street gum, allowing the two to work together. The roof then turns down to the opposite boundary, reducing impact on the neighbouring residence. Internally the planning contains an open courtyard, which acts as a lantern, spilling light into all parts of the home. This courtyard is a discrete buffer and link between the new and old parts of the design and maintains privacy to the street. A second open yard to the top of the site allows full cross ventilation through the living areas. Materials throughout the building are warm and inviting. Even though the site is small and exposed, the secure nature of the bounding walls, hidden courtyards and a variety of differing spaces, allow for a light open oasis within the site.








