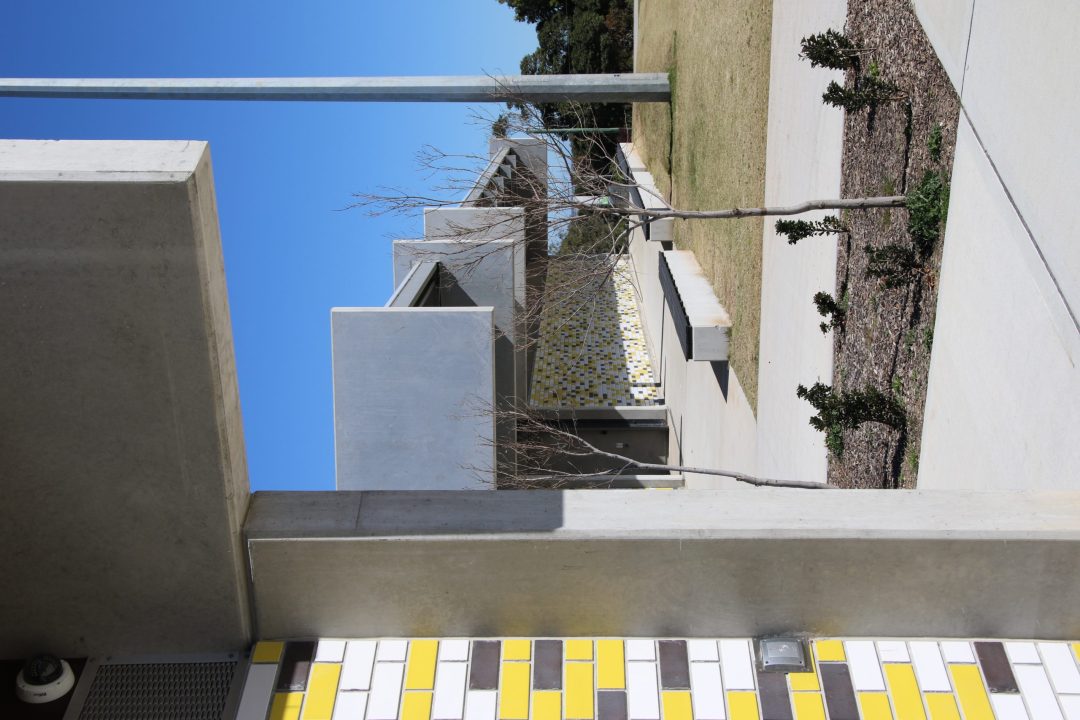CHIFLEY RESERVE AMENITIES BUILDING
Randwick City Council employed Melocco and Moore Architects to design a new amenities block at Chifley Reserve in the southern part of the municipal area. Construction of the Chifley Reserve Amenities Building is part of a large masterplan to upgrade the entire reserve, improving and increasing opportunities for organised sport.
The project includes change facilities, public toilets, a storeroom for sports clubs, kiosks and meeting rooms. Siting the buildings between two main sports ovals along an east-west pedestrian pathway created a central focus for the reserve. The amenities act as a central point from which activities on all sports fields can be observed.
The building form includes a series of off-form concrete blades, shaped to capture a long skillon roof and accentuate the east west pedestrian pathway. The blades, located at the ends of the buildings and either side of breezeways allow transparency and access between the northern and southern sports fields.
Project Team
David Melocco, Stephan Evans
Builder
Cerberus Construction Services
Consultants
Planning – MG planning
Structural Engineer – Cantilever
Electrical Engineer – Jones Nicholson
Hydraulic Engineer – Henry&Hymas
Access and BCA – AED consulting
Land Surveyor – BMA & Associates
Client
Randwick City Council








