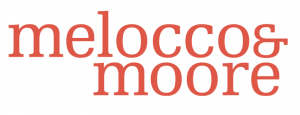Eastwards Senior Citizens Centre
The original Senior Citizens Centre at Coogee Oval was constructed in the 1950’s and was a modest face-brick building. The main hall had a steep skillion roof sloping down to the east and the oval. A lower roofed annex housed amenities and the original main entrance which faced Brook Street. Due to differences in levels there was no direct connection between the building and the oval.
Working within the original building footprint Melocco & Moore’s design solution opened and connected the building to the oval to the east and a landscaped area to the north. The original upper portions were removed and replaced with a new contemporary form that reaches out to the north and east, providing a covered interface to these adjacent external spaces. The roof was pitched at the height of the original brick parapet to Brook Street, to ensure minimal change to the mass and scale of the building and to maintain views from neighbouring buildings.
To resolve associated issues of connection, continuity and flooding, the internal floor level was raised to be on grade with the grassed area adjacent to the oval seating. Glazed sliding doors provide an easy connection between the hall and the adjacent external spaces. Operable high-level windows, a large central fan, radiant heating and energy efficient glazing, control thermal comfort. Rainwater storage in bladders within the subfloor space is used in amenities and irrigation.
The western annex of the building was reconfigured to house the pragmatic issues of the program and incorporates amenities, storage and a new kitchen that addresses the main community space. The original entrance to Brook Street was removed and the multiple framed glazing was reinterpreted within the existing brick façade. The new entry sequence was modified to address the northern side of the building. A generous stair and an angled accessible ramp signify the new arrival point of the Centre from Brook Street.
Shortlisted Randwick City Council Urban Design Awards, 2017
Project Team
Phil Moore, Stephan Evans
Builder
Momentum Built
Consultants
Planning – Helen Mulcahy
Structural Engineer – Partridge Engineering
Electrical Engineer – Electrical Design Consulting
Hydraulic Engineer – Glenn Haig Consulting
Access and BCA – AED Consulting
Land Surveyor – Craig & Rhodes
Client
Randwick City Council









