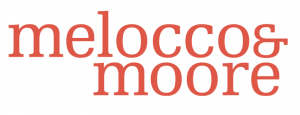George Street
George Street – Commercial Office Building
Melocco and Moore have been commissioned to design a new commercial office block in the Sydney CBD. The project received Development Application approval in July 2020.
The site is narrow and is located in an area of George st which has a great variety of buiding types, textural finishes and Architectural styles. Nearby buildings show heritage stonework, complete glass facades, polished stone, and modern concrete with textured concrete block. The variety in this zone creates interest and street texture. Attempting to design to the overall existing context was not appropriate as there is no consistent context to draw from. For this project it was argued that it was more appropriate is to create a detailed response to immediate neighbours.
The immediate neighbours take the form of an expressive curved glazed facade with predominantly horizontal elements to the South and the egg crate grid design of the approved hotel DA to the North. The proposal draws from and contrasts these immediate neighbours using predominantly vertical elements to create a bridge or link between the two different styles. The narrow site creates a predominantly vertical form which lends itself to a vertical design response.
At level 13 the proposal steps back consistent with its adjoining neighbours creating a terrace facing onto George Street.
The podium design successfully responds to the 3 storey datum line character of the adjoining development to the south. Glass blades on the façade have been terminated approximately in line with the height of the glass turndown to the façade of 333 George Street. The lower 3 levels of the proposal have been picked out using metal cladding with vertical metal blades continuing the pattern created with the glass blades. The base is visually separated and marks a continuum of the 3-storey street datum whist emphasising the building facade unifying vertical pattern.


