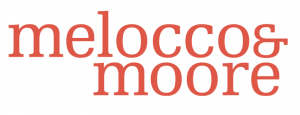NEWTOWN RESIDENCE
Newtown House, a corner terrace, offered the unique opportunity to redefine the traditional terrace layout by introducing a new side entry off the corner street.
A two storey masonry box was added to the rear to replace the typical single storey skillion. A central timber entry and stair element, with the entry facing the side street, separates the old and new forms.
Ground level living areas open to the rear to embrace the courtyard. The upper level incorporated intricate timber shutters to the rear concealing a screened private sanctuary above.
Talk to us if you’re looking for Newtown architects for your residential project.
Merit Award, RAIA Architecture Awards, NSW Chapter 2006
Finalist Belle House of the Year, 1997





