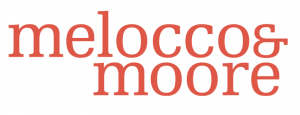SOUTH MAROUBRA AMENITIES & SURF CLUB STORE
Melocco and Moore Architects were engaged by Randwick City Council to design a new Amenities building and surf club store in Bernie Kelly reserve at South Maroubra Beach.
The new building is located north of existing South Maroubra Surf Club carpark. This location is adjacent to the coastal walk path and provides an easy and direct access to the carpark and the vehicular track over the dune to the beach. A heavily vegetated sand dune is located directly to the east of the site. This provided a natural backdrop to the building and acted as a buffer between the park and the beach.
The building design is broken into two main portions. The amenities section is located on the northern end of the building, opening out to and addressing the nearby park. This large landscaped green space is frequented by a range of users, particularly on the weekends, when the park is full of picnickers.
The southern section houses storage for the adjacent South Maroubra Surf club and also for Surfing NSW and the professional Surf Life savers. This enables these storage areas to connect with the nearby club, the beach access track and the adjacent carpark. Access to these storage areas has been gathered around a shared vehicular zone.
The overall design strategy sees the design as a low-slung horizontal form, in keeping with the large green expanse of the adjacent park and the nearby horizon to the east.
The plan of the building bends around two large existing trees, encompassing a welcoming gathering space to the west. The concrete roof hovers above the glazed brick walls of the building. These walls are punctuated with bands of breezeblocks, providing light and ventilation to the amenities and storage areas.
The roof folds up and over the higher central entry area, which contains a communal washbasin and gathering area. This building element is intentionally high so as to signpost the presence of the facility, when viewed from all sections of the park. This communal area is clad in breezeblock walls to the east, north and west and will act as a light-filled generous communal space. This will also provide filtered views through the building, to the landscaped backdrop behind.
Project Team
Builder
Consultants
Planning – Helen Mulcahy
Landscape – JMD
Structural Engineer – Partridge
Electrical Engineer – Lighting Art and Science
Hydraulic Engineer – Inline Hydraulic
Access and BCA – AED Consulting
Land Surveyor – Cibar Surveying
Client
Photographer









