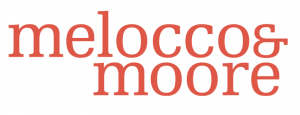SURRY HILLS RETAIL
The Surry Hills retail project involved the refurbishment of an existing retail space in Surry Hills. The building was one of a set of three attached Federation-style buildings built in 1915. These were designed by the prestigious architectural firm H E Ross and Rowe.
The derelict shop and upper level residence were stripped back completely to revealed beautiful and original pressed metal ceilings and detailed timber staircases. Unsympathetic additions to the shop front were removed and the original street entry was reinstated.
The fit out capitalized on the unique heritage features with the new work undertaken in a clean contemporary fashion. The resulting retail space is light filled, adaptable and in keeping with in the original intent of the building.
Project Team
David Melocco, Phil Moore, Nick Hibbert
Builder
Paul King Pty Ltd
Consultants
Planning – Urbis
Structural Engineer – Cantilever
Electrical Engineer – Lighting Art and Science
Hydraulic Engineer – Glenn Haig & Associates
Fire Engineer – BCA vision
BCA consultants – Tom Miskovich & Associates
Land Surveyor – Denny Linker & Co.
Client
Private




